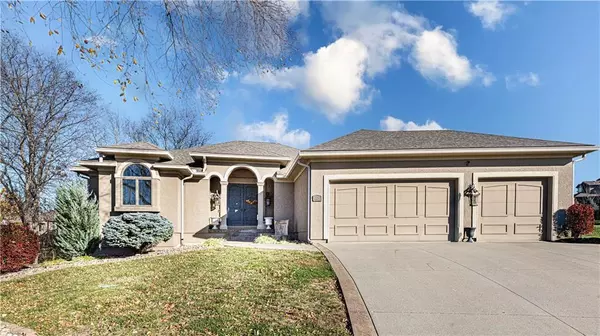4429 NE Shadow Valley CIR Lee's Summit, MO 64064
UPDATED:
12/17/2024 10:51 PM
Key Details
Property Type Single Family Home
Sub Type Single Family Residence
Listing Status Active
Purchase Type For Sale
Square Footage 3,553 sqft
Price per Sqft $196
Subdivision Park Ridge Summit
MLS Listing ID 2516372
Style Traditional
Bedrooms 3
Full Baths 3
Half Baths 1
HOA Fees $1,161/ann
Originating Board hmls
Year Built 2008
Annual Tax Amount $9,565
Lot Size 0.690 Acres
Acres 0.69017446
Lot Dimensions 59x201x263x218
Property Description
Location
State MO
County Jackson
Rooms
Other Rooms Breakfast Room, Great Room
Basement Concrete, Finished, Sump Pump, Walk Out
Interior
Interior Features Ceiling Fan(s), Central Vacuum, Exercise Room, Kitchen Island, Pantry, Vaulted Ceiling, Walk-In Closet(s), Whirlpool Tub
Heating Heatpump/Gas, Zoned
Cooling Heat Pump, Zoned
Fireplaces Number 1
Fireplaces Type Gas, Hearth Room
Fireplace Y
Appliance Dishwasher, Disposal, Exhaust Hood, Humidifier, Microwave, Built-In Electric Oven
Laundry Laundry Room, Main Level
Exterior
Parking Features true
Garage Spaces 3.0
Fence Metal
Pool Inground
Amenities Available Clubhouse, Exercise Room, Play Area, Pool, Tennis Court(s), Trail(s)
Roof Type Composition
Building
Lot Description Adjoin Greenspace, Cul-De-Sac, Sprinkler-In Ground, Treed
Entry Level Reverse 1.5 Story
Sewer City/Public
Water Public
Structure Type Stone Trim,Stucco & Frame
Schools
Elementary Schools Chapel Lakes
Middle Schools Delta Woods
High Schools Blue Springs South
School District Blue Springs
Others
Ownership Private
Acceptable Financing Cash, Conventional
Listing Terms Cash, Conventional




