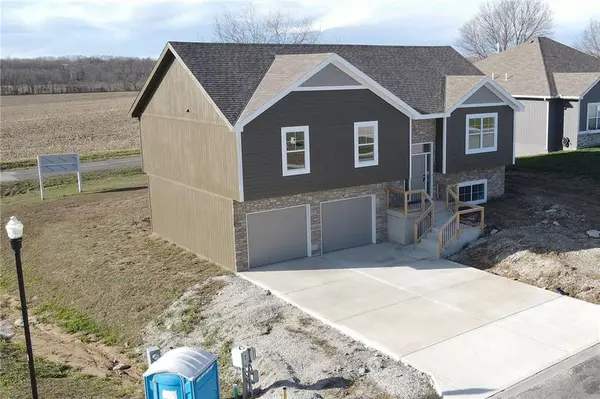100 Troutman CIR Dearborn, MO 64439
UPDATED:
01/01/2025 10:02 AM
Key Details
Property Type Single Family Home
Sub Type Single Family Residence
Listing Status Active
Purchase Type For Sale
Square Footage 2,155 sqft
Price per Sqft $178
Subdivision Paradise Lake Estates
MLS Listing ID 2519854
Style Traditional
Bedrooms 4
Full Baths 3
HOA Fees $375/ann
Originating Board hmls
Year Built 2024
Lot Size 10,018 Sqft
Acres 0.23
Property Description
Welcome to your dream home! This brand new, beautifully designed residence offers everything you've been searching for and more. Located on a spacious corner lot in a charming subdivision, this four-bedroom, three full-bath home is perfect for families and entertaining alike.
Features Includes:
Spacious Bedrooms: Enjoy four generously sized bedrooms with plenty of natural light and closet space.
Luxurious Bathrooms: Three full baths featuring modern fixtures and finishes designed for comfort and style.
Elegant Living Spaces: The open floor plan boasts engineered hardwood flooring throughout, creating a seamless flow from room to room. Gourmet Kitchen: Delight in cooking within your custom kitchen, complete with exquisite cabinets and granite countertops. Whether you're preparing a family meal or hosting friends, this space is sure to impress. Step outside to your covered deck, perfect for morning coffee or evening gatherings, overlooking a nice backyard ideal for children, pets, and outdoor activities.
Two-Car Garage: Keep your vehicles protected and have extra storage space for your tools and outdoor equipment.
Prime Location: Experience the best of both worlds with country living right in town, providing you with peaceful surroundings. Don't miss your chance to own this incredible custom home! Schedule a showing today and envision your future in this exceptional property.
Contact us for more details!
Location
State MO
County Buchanan
Rooms
Other Rooms Family Room, Great Room, Main Floor BR, Main Floor Master
Basement Basement BR, Finished, Full, Garage Entrance
Interior
Interior Features Ceiling Fan(s), Custom Cabinets, Kitchen Island, Pantry, Walk-In Closet(s)
Heating Natural Gas
Cooling Electric
Flooring Carpet, Tile
Fireplaces Number 1
Fireplaces Type Great Room
Fireplace Y
Appliance Dishwasher, Disposal, Microwave, Built-In Electric Oven, Stainless Steel Appliance(s)
Laundry Laundry Room, Main Level
Exterior
Parking Features true
Garage Spaces 2.0
Roof Type Composition
Building
Lot Description City Limits
Entry Level Split Entry
Sewer City/Public
Water Public
Structure Type Stone & Frame
Schools
Elementary Schools Camden Point
Middle Schools Edgerton
High Schools Dearborn
School District North Platte
Others
Ownership Private
Acceptable Financing Cash, Conventional, FHA, USDA Loan, VA Loan
Listing Terms Cash, Conventional, FHA, USDA Loan, VA Loan




