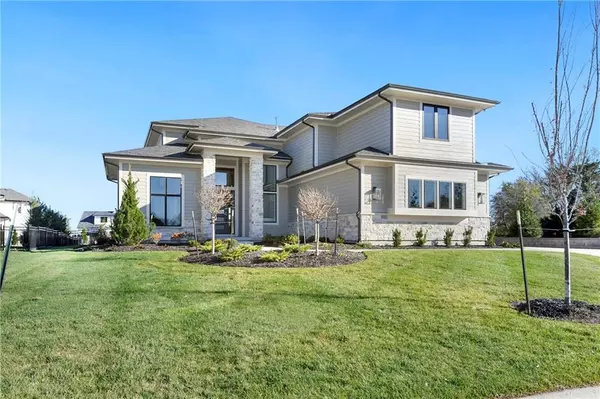17405 Bluejacket ST Overland Park, KS 66221
UPDATED:
12/31/2024 10:59 PM
Key Details
Property Type Single Family Home
Sub Type Single Family Residence
Listing Status Active
Purchase Type For Sale
Square Footage 5,117 sqft
Price per Sqft $244
Subdivision Terrybrook Farms
MLS Listing ID 2520965
Style Traditional
Bedrooms 5
Full Baths 6
Half Baths 1
HOA Fees $1,300/ann
Originating Board hmls
Year Built 2024
Annual Tax Amount $8,634
Lot Size 0.360 Acres
Acres 0.36
Lot Dimensions 101 x 150
Property Description
Upstairs you'll find a luxurious owner's suite with French doors and a gorgeous bath with all the amenities you'd expect in a luxury home - dual shower heads, freestanding tub, dual vanities, and a huge closet which flows through to the laundry room. Three large secondary bedrooms have walk-in closets and private baths. The lower level is finished with a huge rec/game room, a 6th full bath, a 17x14 room with egress window that is ready to become BR6, and lots of raw storage.
Every aspect of this home has been upgraded - landscaping, fixtures, countertops, appliances, toilets, and more. You'll feel the difference throughout. The hallways and staircases are extra wide, the garage is climate-controlled and has epoxy coating on the floor. There's a large drop zone / mud room off the garage with cabinets, coat hooks, boot boxes. Tucked away at the end of a culdesac with a flat driveway and level backyard, this home is truly the total package! Enjoy everything that Terrybrook Farms has to offer including zero-entry pool with waterslide and waterfall, clubhouse, fitness room, sports court, playground, and walking trail, plus easy access to top-rated Blue Valley Schools including the new Wolf Springs Elementary! Excellent access to 69 highway too - your dream home awaits!
Location
State KS
County Johnson
Rooms
Other Rooms Breakfast Room, Den/Study, Main Floor BR, Mud Room, Office, Recreation Room
Basement Concrete, Egress Window(s), Finished, Full, Inside Entrance
Interior
Interior Features Ceiling Fan(s), Kitchen Island, Painted Cabinets, Pantry, Separate Quarters, Stained Cabinets, Walk-In Closet(s)
Heating Natural Gas, Zoned
Cooling Electric, Zoned
Flooring Carpet, Tile, Wood
Fireplaces Number 1
Fireplaces Type Gas Starter, Great Room
Equipment Back Flow Device
Fireplace Y
Appliance Cooktop, Dishwasher, Disposal, Double Oven, Exhaust Hood, Humidifier, Microwave, Built-In Oven, Built-In Electric Oven, Gas Range, Stainless Steel Appliance(s), Under Cabinet Appliance(s), Water Purifier, Water Softener
Laundry Bedroom Level, Sink
Exterior
Parking Features true
Garage Spaces 3.0
Fence Metal
Amenities Available Clubhouse, Exercise Room, Other, Play Area, Pool, Trail(s)
Roof Type Composition
Building
Lot Description Cul-De-Sac, Estate Lot, Level, Sprinkler-In Ground
Entry Level 1.5 Stories,2 Stories
Sewer City/Public
Water Public
Structure Type Lap Siding,Stone Trim
Schools
Elementary Schools Wolf Springs
Middle Schools Aubry Bend
High Schools Blue Valley Southwest
School District Blue Valley
Others
HOA Fee Include All Amenities,Management
Ownership Private
Acceptable Financing Cash, Conventional
Listing Terms Cash, Conventional




