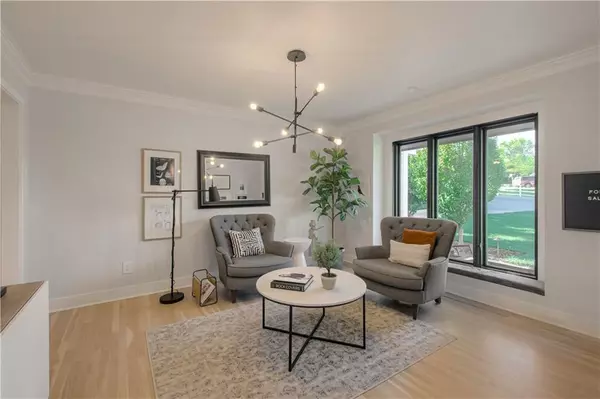For more information regarding the value of a property, please contact us for a free consultation.
16371 Chaney LN Stilwell, KS 66085
Want to know what your home might be worth? Contact us for a FREE valuation!

Our team is ready to help you sell your home for the highest possible price ASAP
Key Details
Property Type Single Family Home
Sub Type Single Family Residence
Listing Status Sold
Purchase Type For Sale
Square Footage 3,637 sqft
Price per Sqft $205
Subdivision Oakmont Estates
MLS Listing ID 2455448
Sold Date 12/08/23
Style Contemporary,Traditional
Bedrooms 5
Full Baths 3
Half Baths 2
Year Built 1980
Annual Tax Amount $6,434
Lot Size 1.032 Acres
Acres 1.0315886
Property Description
Stunning One of a Kind Property in Gorgeous Tranquil Setting! Complete Interior and Exterior Remodel! Amazing Custom Cable Staircase! Light Airy Aesthetic Throughout- Large Pella Wood Windows, Natural Wood Floors Bring the Outdoors in! Sleek and Stylish Kitchen has Huge Island, Quartz Countertops, Amazing Custom Storage Features, Continuous Counter Space and Walk In Pantry. High End Appliances- Wolf Hood and Gas Cooktop, Bosch Dishwasher, Oven and Microwave and LG Refrigerator. Gorgeous Great Room has Soaring Ceilings, Wall of French Doors. Front room can function as a Dining Room, Conversation Room, Music Room, Kids Playroom. Huge Owners Bedroom has Fireplace, Walk In Closet and Additional Storage. Hotel Inspired Owners Bathroom has Double Vanities, Soaker Tub and Stand Shower. Main Level Utility Room. Three Large Bedrooms upstairs with Large Closets. Don't Miss the Half Bath attached to Bedroom 2!! Wonderful Finished Lower Level has the feel of an Apartment: Media Area with Dramatic Fireplace, Gorgeous Wet Bar with 2 Beverage Refrigerators, Dishwasher, Wine Storage; 5th Bedroom and Full Bathroom. Stunning Gas Start Fireplaces in Great room and Downstairs Media room-currently with beautiful Glass stones but can be switched out to Gas logs/Wood burning with Gas start! Great Storage! Gorgeous Setting with Numerous Areas for enjoying Outdoor Entertaining including 11X24 Deck off Kitchen/ Great Room has Deckerators Composite Decking, Powder Coated Aluminum Maintenance Free Railing; Lower Level Covered Patio, Front Patio with Privacy-- All with Exquisite Views of Nature. Low Maintenance Metal Roof, Hardie Board Concrete Siding. Blue Valley Schools. Stunning Peaceful Setting just Minutes from all of the city conveniences!
Location
State KS
County Johnson
Rooms
Other Rooms Great Room, Main Floor Master, Office, Recreation Room
Basement true
Interior
Interior Features Kitchen Island, Pantry, Skylight(s), Walk-In Closet(s), Wet Bar, Whirlpool Tub
Heating Forced Air, Natural Gas
Cooling Electric
Flooring Ceramic Floor, Wood
Fireplaces Number 3
Fireplaces Type Basement, Great Room, Master Bedroom, Wood Burning
Equipment Fireplace Equip
Fireplace Y
Appliance Dishwasher, Disposal, Humidifier, Microwave, Refrigerator, Built-In Electric Oven
Laundry Laundry Room, Main Level
Exterior
Parking Features true
Garage Spaces 2.0
Roof Type Metal
Building
Lot Description Acreage, Stream(s), Treed
Entry Level 1.5 Stories
Sewer Septic Tank
Water Public
Structure Type Frame
Schools
Elementary Schools Blue River
Middle Schools Blue Valley
High Schools Blue Valley
School District Blue Valley
Others
Ownership Private
Acceptable Financing Cash, Conventional
Listing Terms Cash, Conventional
Read Less




