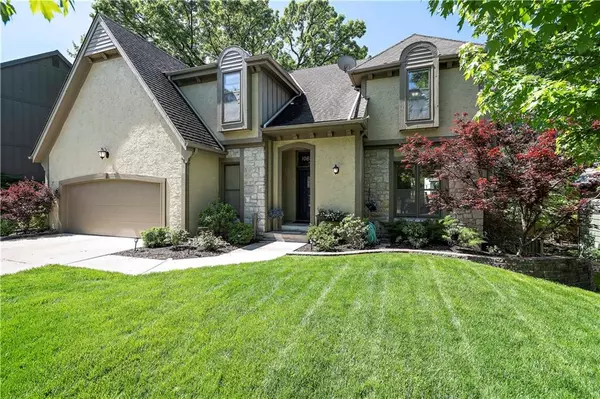For more information regarding the value of a property, please contact us for a free consultation.
10838 King ST Overland Park, KS 66210
Want to know what your home might be worth? Contact us for a FREE valuation!

Our team is ready to help you sell your home for the highest possible price ASAP
Key Details
Property Type Single Family Home
Sub Type Single Family Residence
Listing Status Sold
Purchase Type For Sale
Square Footage 3,631 sqft
Price per Sqft $131
Subdivision Forest Oaks
MLS Listing ID 2486784
Sold Date 06/20/24
Style Traditional,Tudor
Bedrooms 5
Full Baths 3
Half Baths 1
HOA Fees $40/ann
Originating Board hmls
Year Built 1986
Annual Tax Amount $4,965
Lot Size 10,333 Sqft
Acres 0.23721305
Property Description
Welcome to 10838 King Street, an amazing 5 bedroom, 3.5 bath home in Overland Park, KS. Step inside to discover a spacious interior with an abundance of natural light, creating a warm and inviting atmosphere. The main level features a well-equipped kitchen, a cozy dining area, and a comfortable living room, creating the ideal setting for family gatherings and get-togethers with friends. The primary bedroom offers a relaxing and roomy retreat with en suite bathroom. Outside, the large deck overlooks the beautiful, tree-filled backyard, providing a great spot for outdoor fun and relaxation. The finished walkout basement is a versatile space, complete with a room that can be used as a bedroom or office, a full bath, and a bar – perfect for just kicking back and enjoying some downtime. Come and see all that this wonderful home has to offer!
Location
State KS
County Johnson
Rooms
Other Rooms Breakfast Room, Family Room, Formal Living Room, Recreation Room
Basement Finished, Full, Walk Out
Interior
Interior Features Ceiling Fan(s), Kitchen Island, Pantry, Prt Window Cover, Vaulted Ceiling, Walk-In Closet(s), Wet Bar
Heating Natural Gas
Cooling Attic Fan, Electric
Flooring Carpet, Wood
Fireplaces Number 1
Fireplaces Type Family Room, Gas
Fireplace Y
Appliance Disposal, Microwave, Gas Range, Stainless Steel Appliance(s)
Laundry Laundry Room, Main Level
Exterior
Exterior Feature Storm Doors
Parking Features true
Garage Spaces 2.0
Fence Wood
Amenities Available Pool
Roof Type Composition
Building
Lot Description Cul-De-Sac, Sprinkler-In Ground, Treed
Entry Level 2 Stories
Sewer City/Public
Water Public
Structure Type Stucco,Stucco & Frame
Schools
Elementary Schools Walnut Grove
Middle Schools Pioneer Trail
High Schools Olathe East
School District Olathe
Others
HOA Fee Include Trash
Ownership Private
Acceptable Financing Cash, Conventional, FHA, VA Loan
Listing Terms Cash, Conventional, FHA, VA Loan
Read Less




