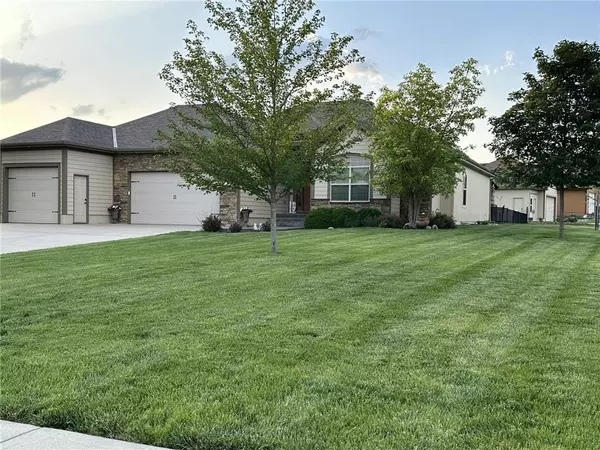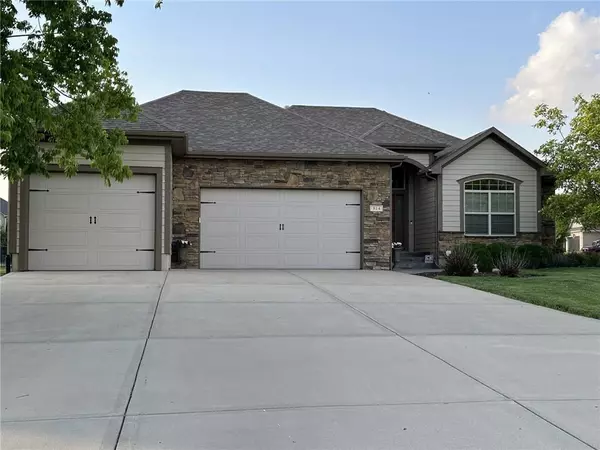For more information regarding the value of a property, please contact us for a free consultation.
914 Birchwood DR Raymore, MO 64083
Want to know what your home might be worth? Contact us for a FREE valuation!

Our team is ready to help you sell your home for the highest possible price ASAP
Key Details
Property Type Single Family Home
Sub Type Single Family Residence
Listing Status Sold
Purchase Type For Sale
Square Footage 1,892 sqft
Price per Sqft $316
Subdivision Moon Valley
MLS Listing ID 2490528
Sold Date 07/25/24
Style Traditional
Bedrooms 3
Full Baths 2
Originating Board hmls
Year Built 2013
Annual Tax Amount $4,700
Lot Size 0.606 Acres
Acres 0.6059917
Property Description
Opportunity knocks! Custom Built Home on Double Lot with Amazing Rare Features! 4 Car Attached Garage (3rd Car is Tandem 40' Long) + 32' X 40' Outbuilding That Can House 6 Cars and More with Car Lift (Negotiable). Outbuilding with Heat & Air Makes a Great Workshop as Well! Chef's Delight Kitchen Boasts Texas Size Island, Double Ovens, Custom Cabinetry & Walk-In Pantry & Is Open to Cozy Great Room w/ Floor to Ceiling Stone FP Flanked by Built-In Shelves. Living room and patio sound system. Attic antenna. Entertain on Your Oversized Stamped Stained Concrete Patio Complete with Masonry Fireplace, Trex Bar, and 10x16 Gazebo. Separate Shed for Your Outdoor Equipment. Powder Coated Aluminum Fence. Newer 4 Yr Old Roof on Home & Outbuilding, all newly painted 2023Q4. Sprinkler system w/Bluetooth installed 2023Q4, and Suburban installed 6 new trees. Built to the Highest Standards Featuring Silent Floor Joist System. Partially Finished LL w/ Pine Wall Accents & Built In Desk & Shelving.
Location
State MO
County Cass
Rooms
Other Rooms Entry, Great Room, Main Floor BR, Main Floor Master
Basement Egress Window(s), Inside Entrance, Stubbed for Bath, Sump Pump
Interior
Interior Features All Window Cover, Ceiling Fan(s), Custom Cabinets, Kitchen Island, Pantry, Stained Cabinets, Vaulted Ceiling, Walk-In Closet(s)
Heating Natural Gas
Cooling Electric
Flooring Carpet, Tile, Wood
Fireplaces Number 2
Fireplaces Type Gas, Great Room, Masonry, Other, Wood Burning
Fireplace Y
Appliance Cooktop, Dishwasher, Disposal, Microwave, Refrigerator, Built-In Oven
Laundry Main Level
Exterior
Parking Features true
Garage Spaces 10.0
Fence Metal
Roof Type Composition
Building
Lot Description Corner Lot, Estate Lot, Sprinkler-In Ground
Entry Level Ranch,Reverse 1.5 Story
Sewer City/Public
Water Public
Structure Type Stone & Frame
Schools
Elementary Schools Bridle Ridge
Middle Schools Raymore-Peculiar South
High Schools Raymore-Peculiar
School District Raymore-Peculiar
Others
Ownership Private
Acceptable Financing Cash, Conventional, FHA, VA Loan
Listing Terms Cash, Conventional, FHA, VA Loan
Read Less




