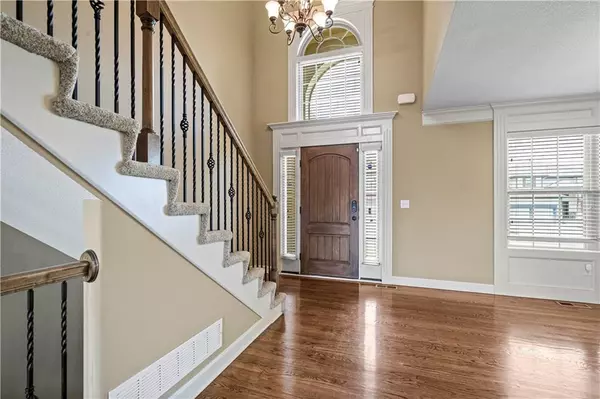For more information regarding the value of a property, please contact us for a free consultation.
10215 NE 102nd TER Kansas City, MO 64157
Want to know what your home might be worth? Contact us for a FREE valuation!

Our team is ready to help you sell your home for the highest possible price ASAP
Key Details
Property Type Single Family Home
Sub Type Single Family Residence
Listing Status Sold
Purchase Type For Sale
Square Footage 3,391 sqft
Price per Sqft $140
Subdivision Amber Lakes
MLS Listing ID 2494002
Sold Date 08/15/24
Style Traditional
Bedrooms 5
Full Baths 3
Half Baths 1
HOA Fees $29/ann
Originating Board hmls
Year Built 2009
Annual Tax Amount $5,917
Lot Size 0.260 Acres
Acres 0.26
Lot Dimensions 81 x 153
Property Description
Welcome to this stunning 5 bedroom, 3.5 bath, two-story home in the Liberty School District! Featuring granite countertops, stainless steel appliances, hardwood floors, and a spacious walk-in pantry, the kitchen is a chef's dream. Enjoy meals in the formal dining room or the eat-in kitchen area. The luxurious master suite boasts a jetted bath and an expansive walk-in closet. All bathrooms are upgraded with ceramic tile, and the second-floor laundry adds convenience. Additional highlights include a finished walk-out basement with an office, 5th bedroom, full bath, a covered deck, and a three-car garage. The HOA offers a play area, pool, tennis courts, and trails. Don't miss out on this gorgeous home!
Location
State MO
County Clay
Rooms
Other Rooms Breakfast Room, Great Room, Office
Basement Finished, Walk Out
Interior
Interior Features Ceiling Fan(s), Kitchen Island, Pantry, Vaulted Ceiling, Whirlpool Tub
Heating Heat Pump
Cooling Heat Pump
Flooring Carpet, Wood
Fireplaces Number 1
Fireplaces Type Gas, Living Room
Fireplace Y
Appliance Dishwasher, Disposal, Microwave, Free-Standing Electric Oven
Laundry Bedroom Level
Exterior
Parking Features true
Garage Spaces 3.0
Amenities Available Clubhouse, Community Center, Play Area, Pool, Tennis Court(s), Trail(s)
Roof Type Composition
Building
Lot Description City Lot, Corner Lot
Entry Level 2 Stories
Sewer City/Public
Water Public
Structure Type Stone Trim,Stucco
Schools
Elementary Schools Warren Hills
Middle Schools Heritage
High Schools Liberty
School District Liberty
Others
HOA Fee Include All Amenities,Management
Ownership Private
Acceptable Financing Cash, Conventional, FHA, VA Loan
Listing Terms Cash, Conventional, FHA, VA Loan
Special Listing Condition As Is
Read Less




