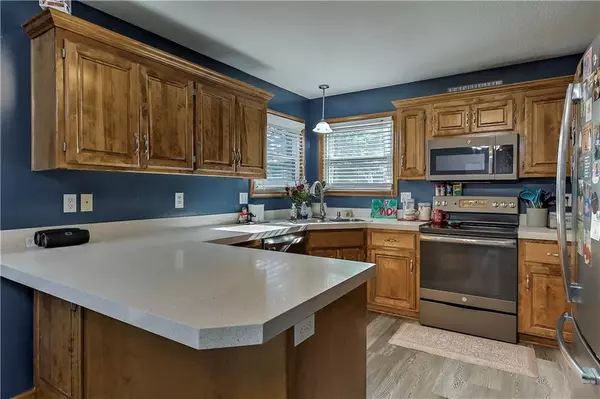For more information regarding the value of a property, please contact us for a free consultation.
18507 E Bundschu PL Independence, MO 64056
Want to know what your home might be worth? Contact us for a FREE valuation!

Our team is ready to help you sell your home for the highest possible price ASAP
Key Details
Property Type Single Family Home
Sub Type Single Family Residence
Listing Status Sold
Purchase Type For Sale
Square Footage 1,805 sqft
Price per Sqft $177
Subdivision Bundschu Place
MLS Listing ID 2497191
Sold Date 08/21/24
Style Traditional
Bedrooms 3
Full Baths 2
HOA Fees $6/ann
Originating Board hmls
Year Built 2006
Annual Tax Amount $2,277
Lot Size 10,890 Sqft
Acres 0.25
Property Description
Beautifully updated & maintained home! Tons of new: Interior & exterior paint, LVP flooring & carpet, freshly stained fence & oversized deck. New HVAC system & water heater- all under warranty. New stainless steel kitchen appliances, including the refrigerator. Complete basement remodel with LVP, new light fixtures, new sliding barn doors & paint. Hot tub is only 5 years old and stays with the home as well as the solar panels that are only 2 years old. No electric bill! Amazing opportunity to move into a home that's been updated cosmetically and with major updates!
Location
State MO
County Jackson
Rooms
Other Rooms Recreation Room
Basement Egress Window(s), Finished, Stubbed for Bath, Sump Pump, Walk Out
Interior
Interior Features Ceiling Fan(s), Kitchen Island, Pantry, Prt Window Cover, Vaulted Ceiling, Walk-In Closet(s), Whirlpool Tub
Heating Forced Air
Cooling Electric
Flooring Carpet, Luxury Vinyl Plank
Fireplaces Number 1
Fireplaces Type Gas, Living Room
Fireplace Y
Appliance Dishwasher, Disposal, Microwave, Refrigerator, Built-In Electric Oven, Stainless Steel Appliance(s)
Laundry Laundry Closet, Main Level
Exterior
Exterior Feature Storm Doors
Parking Features true
Garage Spaces 2.0
Fence Wood
Roof Type Composition
Building
Lot Description City Lot, Level
Entry Level Split Entry
Sewer City/Public
Water Public
Structure Type Frame,Wood Siding
Schools
Elementary Schools Cler-Mont
Middle Schools Fire Prairie
High Schools Fort Osage
School District Fort Osage
Others
Ownership Private
Acceptable Financing Cash, Conventional, FHA, VA Loan
Listing Terms Cash, Conventional, FHA, VA Loan
Read Less




