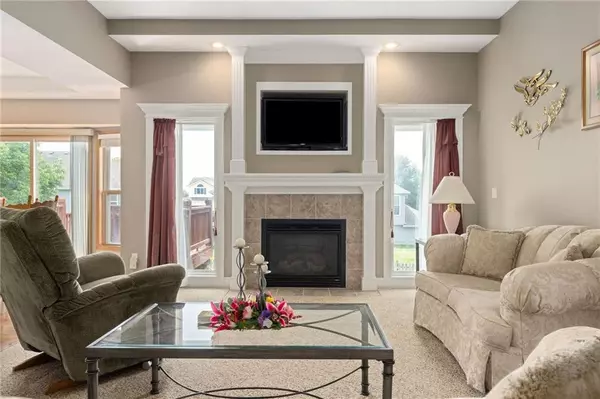For more information regarding the value of a property, please contact us for a free consultation.
905 W 8th AVE Kearney, MO 64060
Want to know what your home might be worth? Contact us for a FREE valuation!

Our team is ready to help you sell your home for the highest possible price ASAP
Key Details
Property Type Single Family Home
Sub Type Single Family Residence
Listing Status Sold
Purchase Type For Sale
Square Footage 1,424 sqft
Price per Sqft $245
Subdivision Cedar Wood
MLS Listing ID 2501277
Sold Date 10/04/24
Style Traditional
Bedrooms 3
Full Baths 2
HOA Fees $14/ann
Originating Board hmls
Year Built 2005
Annual Tax Amount $2,836
Lot Size 8,276 Sqft
Acres 0.18999082
Property Description
Contingency has been removed. You're in luck - Welcome to Cedar Woods. Yep, it's a ranch with everything you need on one level. In a city known for its rich past, it's said to be one of the fastest-growing and safest places to call home in Missouri. As you turn onto 8th Ave, your new home will be on the right-hand side. The brick detail, mature shade tree, and fresh exterior paint let you know you have arrived. As you step inside, you will notice the hardwood floors that lead you into the large kitchen/dining area. The main level is open to make your entertaining enjoyable and easy. Settle in the living room next to the large floor-to-ceiling windows with views of your backyard. Your kitchen is efficiently positioned in the traditional work kitchen triangle. With lots of cabinets and a pantry with floor-to-ceiling shelves, there is great storage and space for organizing. The dining area will fit a large table with additional seating around the breakfast bar. Laundry is located in the bedroom wing of the house. Your primary bedroom has a walk-in closet and a bath with double vanity and a whirlpool tub shower. The unfinished basement is stubbed for a bath and gives you the opportunity to design what fits best for your lifestyle. Endless possibilities with over 1300+sq ft of unfinished space! Owned and cared for by the original owners, now its your turn to continue the tradition.
Location
State MO
County Clay
Rooms
Other Rooms Main Floor BR, Main Floor Master
Basement Full, Stubbed for Bath, Walk Out
Interior
Interior Features Ceiling Fan(s), Pantry, Stained Cabinets, Vaulted Ceiling, Walk-In Closet(s), Whirlpool Tub
Heating Natural Gas
Cooling Electric
Flooring Carpet, Tile, Wood
Fireplaces Number 1
Fireplaces Type Gas, Living Room
Fireplace Y
Appliance Dishwasher, Disposal, Humidifier, Microwave, Refrigerator, Free-Standing Electric Oven, Stainless Steel Appliance(s)
Laundry Main Level
Exterior
Parking Features true
Garage Spaces 2.0
Fence Wood
Roof Type Composition
Building
Entry Level Ranch
Sewer City/Public
Water Public
Structure Type Wood Siding
Schools
Elementary Schools Dogwood
Middle Schools Kearney
High Schools Kearney
School District Kearney
Others
Ownership Private
Acceptable Financing Cash, Conventional, FHA, VA Loan
Listing Terms Cash, Conventional, FHA, VA Loan
Read Less




