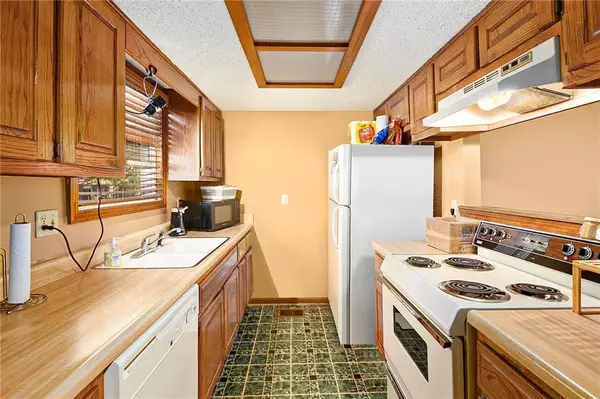For more information regarding the value of a property, please contact us for a free consultation.
6644 Charles ST Shawnee, KS 66216
Want to know what your home might be worth? Contact us for a FREE valuation!

Our team is ready to help you sell your home for the highest possible price ASAP
Key Details
Property Type Multi-Family
Sub Type Townhouse
Listing Status Sold
Purchase Type For Sale
Square Footage 1,322 sqft
Price per Sqft $124
Subdivision Tanglewood Est
MLS Listing ID 2514780
Sold Date 12/12/24
Style Traditional
Bedrooms 2
Full Baths 1
Half Baths 1
HOA Fees $135/mo
Originating Board hmls
Year Built 1984
Annual Tax Amount $1,887
Lot Size 1,986 Sqft
Acres 0.045592286
Property Description
Charming Shawnee Townhouse Opportunity!
Looking for a home with potential? This 2-bedroom townhouse at 6644 Charles St. in Shawnee, KS is just what you've been waiting for. Nestled in a park-like setting, this home offers a peaceful retreat with a shaded deck and backyard perfect for outdoor enjoyment. With a non-conforming third bedroom in the basement, this property provides ample living space for your needs. While the home could use some updates, it offers a blank canvas for you to personalize and create your dream living space. Parking spaces located right out of front door with guest and overflow spots nearby. Centrally located and family-friendly, this home is within walking distance of the elementary and high school, making it ideal for families with children. The middle school is less than 2 miles down Quivira, providing easy access to all levels of education. Located in the Tanglewood community, this home offers a maintenance-free lifestyle with a community pool and tennis courts. This community doesn't allow rentals, ensuring a stable and welcoming neighborhood. This is an excellent opportunity to invest in a growing community and build equity. Don't miss out on this chance to make this house your home!
Location
State KS
County Johnson
Rooms
Basement Finished, Full, Inside Entrance
Interior
Interior Features Ceiling Fan(s), Walk-In Closet(s)
Heating Forced Air
Cooling Electric
Flooring Carpet, Vinyl
Fireplaces Number 1
Fireplaces Type Living Room
Fireplace Y
Appliance Dishwasher, Disposal, Exhaust Hood, Built-In Electric Oven
Laundry Dryer Hookup-Gas, In Basement
Exterior
Parking Features false
Amenities Available Clubhouse, Pool, Tennis Court(s)
Roof Type Composition
Building
Lot Description Cul-De-Sac
Entry Level 2 Stories
Sewer City/Public
Water Public
Structure Type Frame
Schools
Elementary Schools Benninghoven
Middle Schools Trailridge
High Schools Sm Northwest
School District Shawnee Mission
Others
HOA Fee Include Building Maint,Lawn Service,Snow Removal,Trash
Ownership Private
Acceptable Financing Cash, Conventional, FHA
Listing Terms Cash, Conventional, FHA
Special Listing Condition As Is
Read Less




