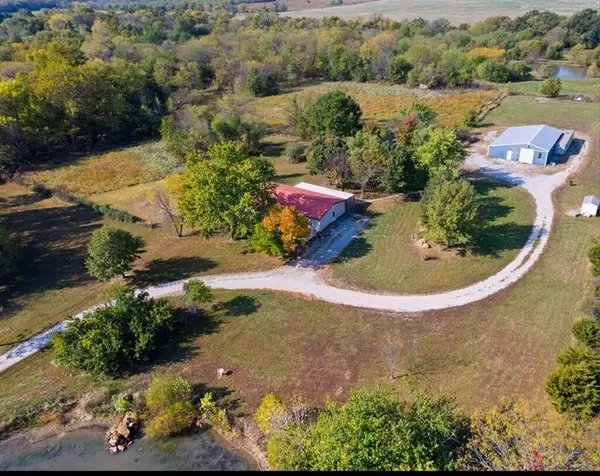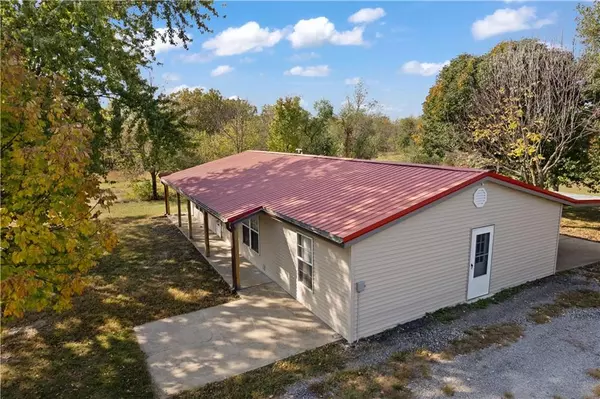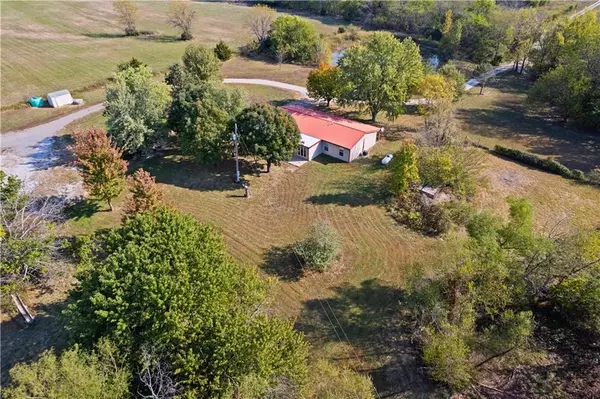For more information regarding the value of a property, please contact us for a free consultation.
24814 S Old Drum RD Garden City, MO 64747
Want to know what your home might be worth? Contact us for a FREE valuation!

Our team is ready to help you sell your home for the highest possible price ASAP
Key Details
Property Type Single Family Home
Sub Type Single Family Residence
Listing Status Sold
Purchase Type For Sale
Square Footage 1,624 sqft
Price per Sqft $255
Subdivision Old Drum
MLS Listing ID 2513986
Sold Date 12/30/24
Style Traditional
Bedrooms 3
Full Baths 1
Originating Board hmls
Year Built 1995
Annual Tax Amount $1,310
Lot Size 12.600 Acres
Acres 12.6
Lot Dimensions 12.6
Property Description
NEW LISTING!!!RANCH HOME ON 12.6 SECLUDED ARCES WITH LARGE SHOP AND 2 STOCKED PONDS. Enjoy Sunrises from the Front porch and Sunsets from the back porch with large patio. This 3 bedroom home has had a recent interior Refresh and remodeled bath. Features a large kitchen with an Island and Walk-in Pantry, Large family room and Master. Also a private bonus room for office / craft room. The30x60 shop is insulated has concrete floor, lighting, AC, Wood stove, Bar, Electrical outlets and is stubbed for Heated floor. Shop also has Lean-to on the south side with room to add horse stalls next to the large tack / storage room. 3 more out buildings plus chicken Coop and Storm Shelter. The 2 stocked ponds 1 with a Parklike picnic area with fire pit. The Land is a good mixed of well established pasture for livestock and Mature Woods with several species of wildlife. Whitetail deer, Wild Turkeys and waterfowl are present in the area. Bring the cattle,horses and all the wheeled toys. Katy Trail access is just a few miles away. This place is well suited for the outdoor enthusiast, as a Hobby farm or Just a place to enjoy country living.
Location
State MO
County Cass
Rooms
Other Rooms Family Room, Main Floor Master, Office, Workshop
Basement Slab
Interior
Interior Features Ceiling Fan(s), Kitchen Island, Pantry, Walk-In Closet(s)
Heating Natural Gas, Propane Rented
Cooling Electric
Flooring Carpet, Laminate, Luxury Vinyl Tile, Tile
Fireplace N
Appliance Dishwasher, Dryer, Microwave, Refrigerator, Built-In Electric Oven, Washer, Water Softener
Laundry Laundry Room, Off The Kitchen
Exterior
Exterior Feature Hot Tub
Parking Features true
Garage Spaces 2.0
Fence Other
Roof Type Metal
Building
Lot Description Acreage, Pond(s), Wooded
Entry Level Ranch
Sewer Lagoon, Septic Tank
Water Public
Structure Type Slab Construction,Vinyl Siding
Schools
Elementary Schools East Lynne
Middle Schools Harrisonville
High Schools Harrisonville
School District Harrisonville
Others
Ownership Private
Acceptable Financing Cash, FHA, USDA Loan, VA Loan
Listing Terms Cash, FHA, USDA Loan, VA Loan
Read Less




